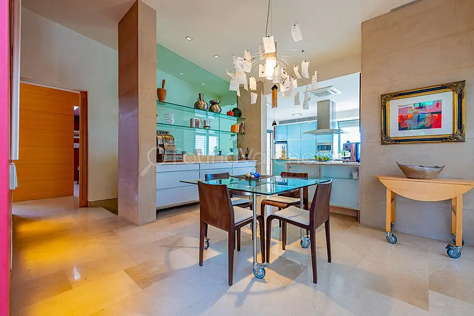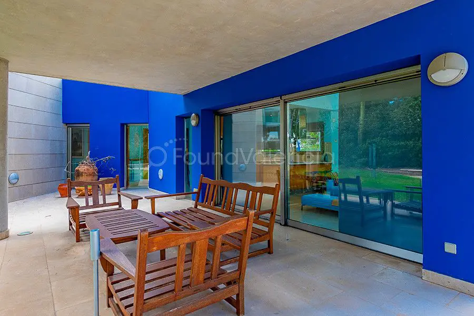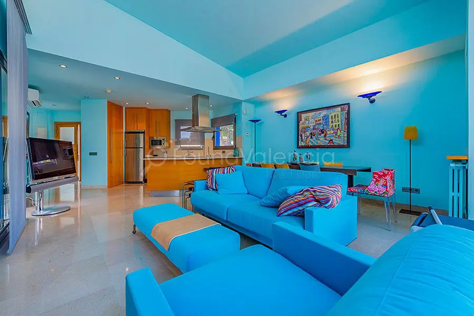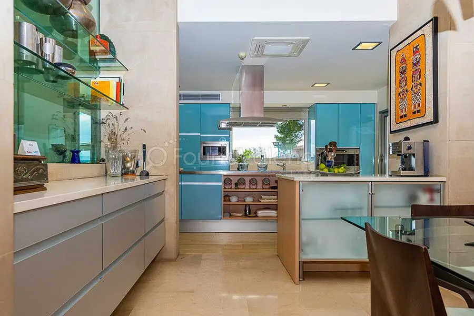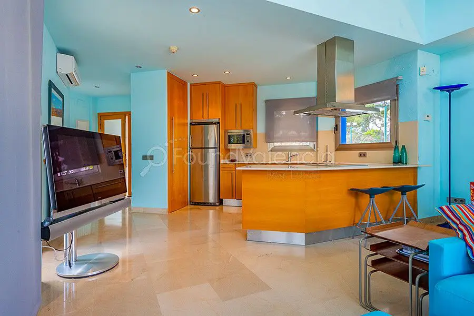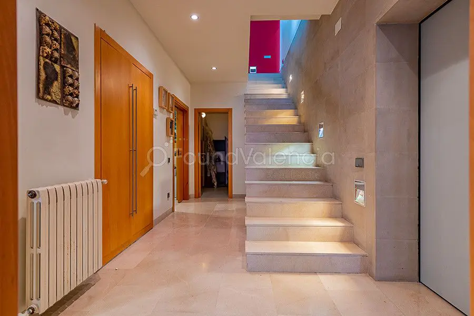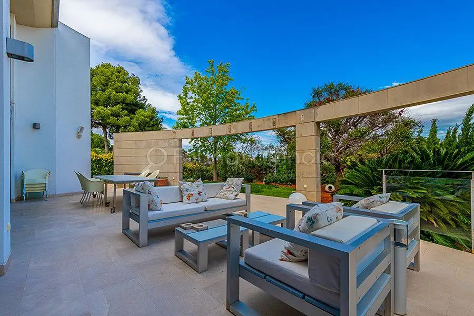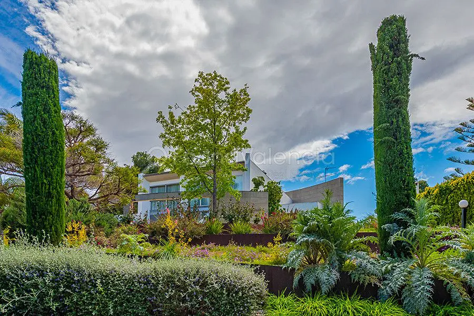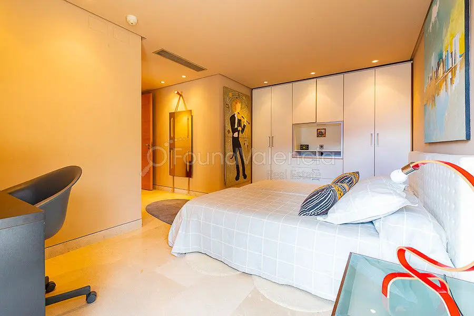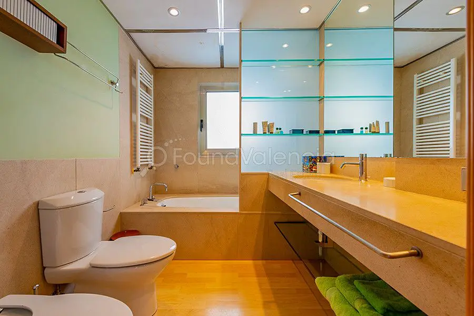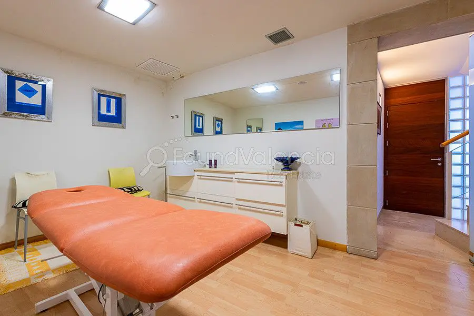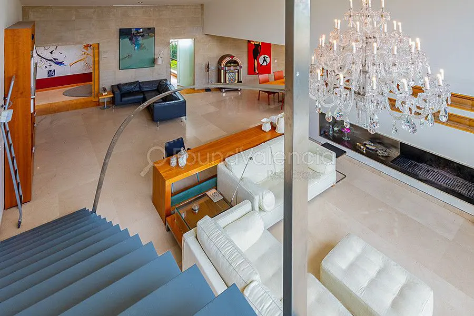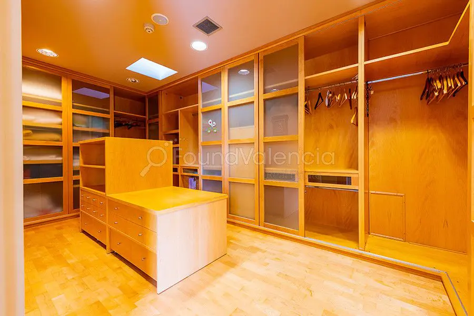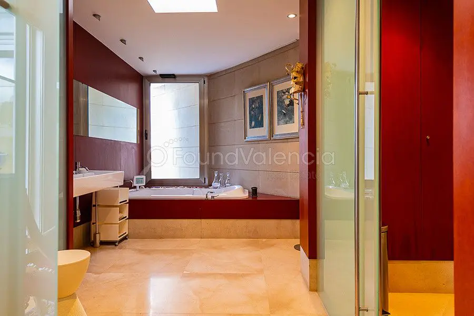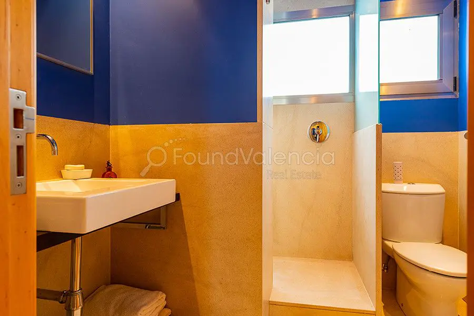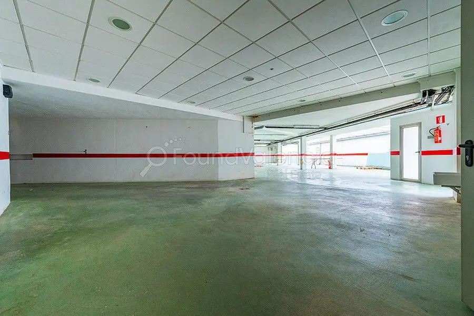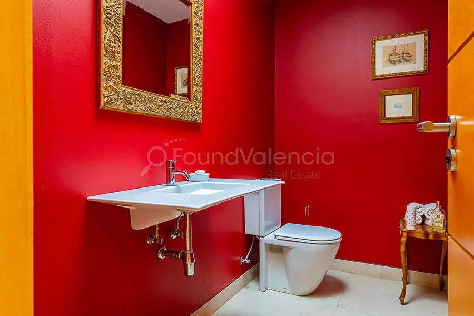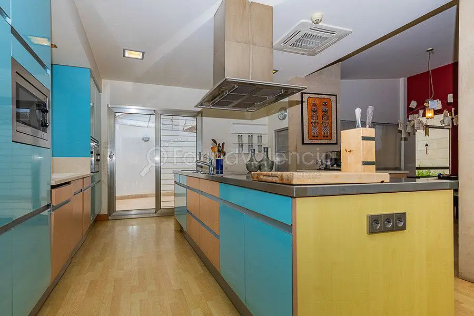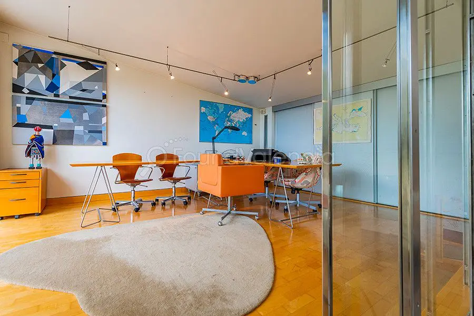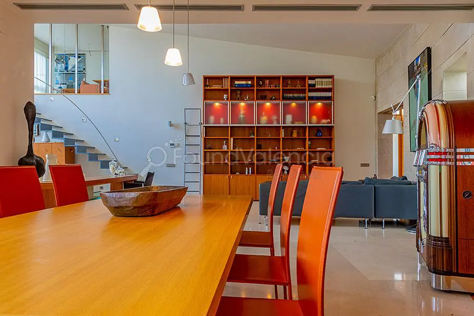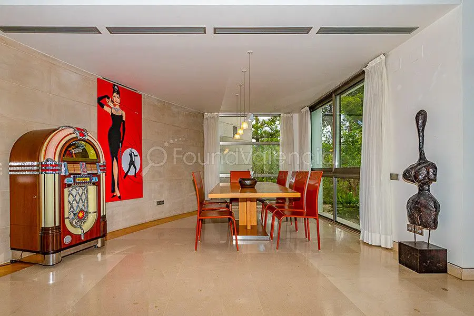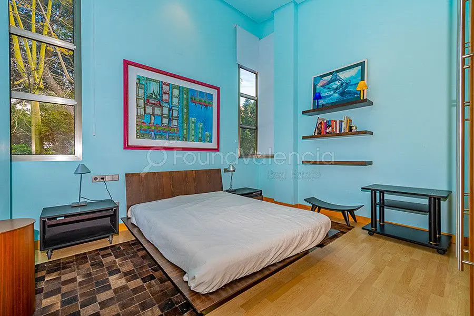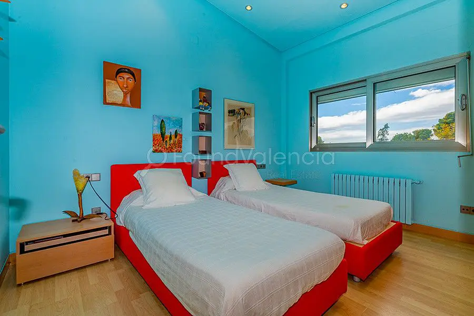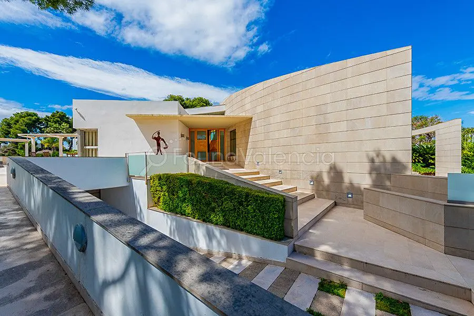This magnificent property built in 2002 is located in one of the most prestigious areas of Valencia. It is situated close to private and international schools and only 15 minutes from Valencia City. This area is located on the outskirts of Torrent and has an impressive private social club that offers sports facilities, swimming pool and good food. The area has an public transport system via metro and bus to Valencia very frequently and offers easy access to the Ap7 Barcelona – Alicante motorway. There is also private home security in the area. The bus to the town of Torrente is just a few meters from the property and there are 2 metro stations in Torrente that take you to Valencia.
This property is on a plot of 2.370m2 and has beautiful gardens with lawn areas and a nice pool. This property has been maintained to an excellent standard and has some of the best materials. The gardens have an automatic irrigation system and the pool a filtration system and also has an automated coverage system to convert it into heated pool. Several international schools are 10 minutes away from the property.
The main house is divided into 3 floors and offers a total of 1,000m2 with 2 double bedrooms and 2 more in the separate guest house, 4 bathrooms, 1 large living rooms, and beautiful terraces with views of the area and the gardens. the property consist of:
GROUND FLOOR.- (353m2) Consists of a reception distributor with large windows that provide a lot of natural light, offers a logical architectural flow and a great design. It also offers a large main living room of 70m2, leading through sliding doors to a large covered terrace (80m2). The kitchen is located next to the living room, is ideally distributed and has a perfect access to the shaded area of the terrace for summer dinners and offers a nice barbecue. the kitchen is a very large and social area with a large island and kitchen area overlooking the informal dining room, and overlooking the garden, electric oven, microwave, large closets and storage space. A guest bedroom is located next to the kitchen being the same en-suite.
The master bedroom offers a spacious bathroom with bath, separate shower and a vanity closet with double sinks. There is a large independent walk-in wardrobe. In addition this floor has a nice courtesy WC.
UPPER FLOOR.- (30m2) There is an office / library also on this floor with storage area.
LOWER FLOOR.- From the kitchen we access onto a large garage (237m2) with space for 6-8 cars to park and with additional storage space. A machine and equipment room is next to the garage where all the pumps are located, the water treatment and the controls of the numerous characteristics of the water around the property and is where the garden irrigation systems are administered. We also find a large laundry room, pantry, cellar and a bathroom with shower, all distributed in 137m2.
Through another access to the lower part of the house that is accessed from the main room, we find a space of 108m2 consisting of a room for massages, with an adjoining full bathroom.
Then you access a terrace of 40m2with wooden teka flooring, where there is a jacuzzi for 4 people, this terrace next to the pool has an automatic system of coverage and heating of the water to enjoy throughout the whole year.
The 12X6m swimming pool is completely filtered , tiled with Roman style steps.
As we have indicated the qualities of this property are excellent with Air Conditioning hot / cold ducts throughout the property as well as underfloor heating and the lower part is heated by natural gas through radiators.
The windows are of an extra large size with double glazing and motorization system and blinds, the floors in this property are marble and wood of the highest quality.
In addition the property has a beautiful independent guest house that offers a dining room-kitchen in open concept and with access to a terrace through sliding doors, also offers 1 full bathroom and 2 double bedrooms with fitted wardrobes.
MORE DETAILED INFORMATION BELOW.
AREA INFORMATION.
Santa Apolonia is a prestigious urbanization located next to the city of Torrent, which is 9 km from the city of Valencia. It is a very attractive area of Valencia due to its proximity to the city and the country. There is 24 hour security surveillance of the urbanization. There is a sports and field club in the urbanization. All urban services are available in the vicinity of Torrent, including medical centers, local and international schools, shops and services, shopping centers, coffee shops and bars, pharmacies and veterinary clinics. Santa Apolonia particularly has a selection of excellent restaurants nearby. The El Bosque golf club and the Foresso golf course are located near this area. There are services
