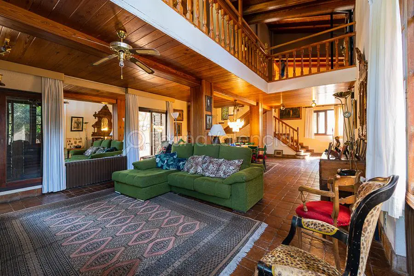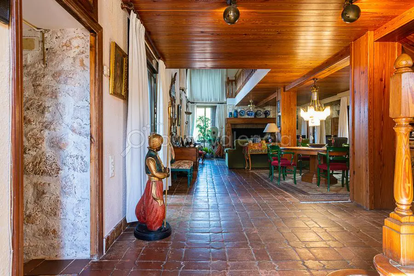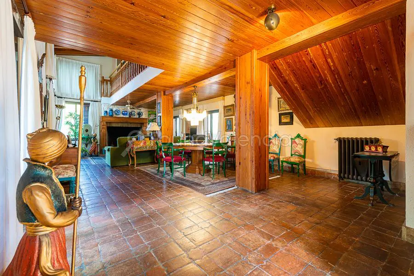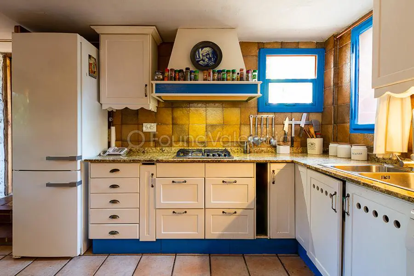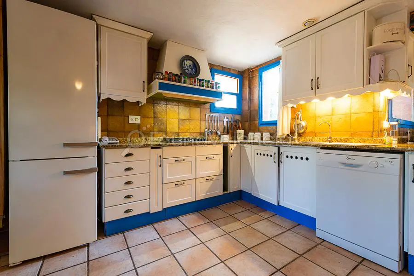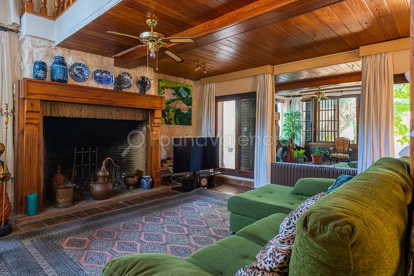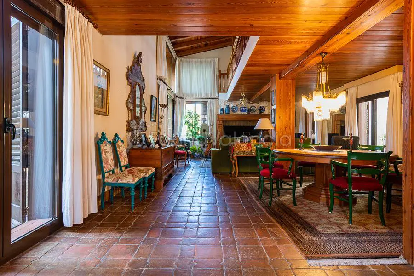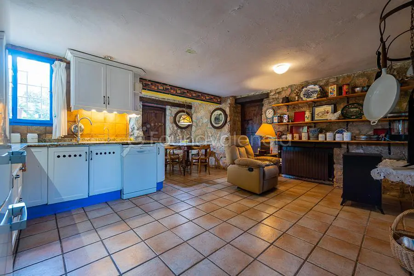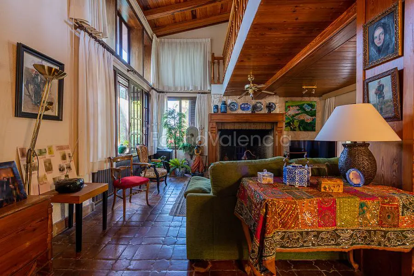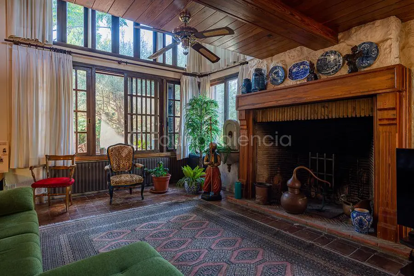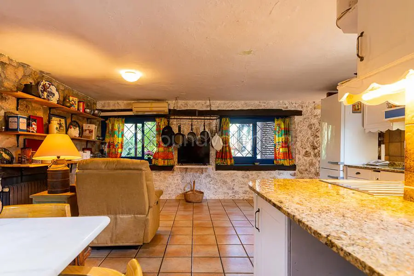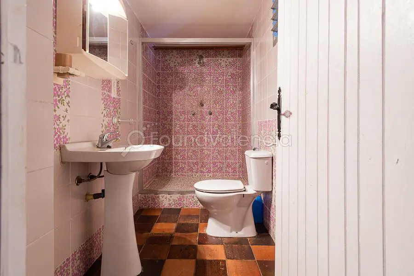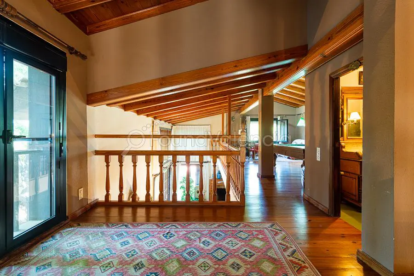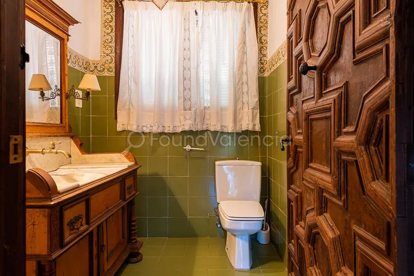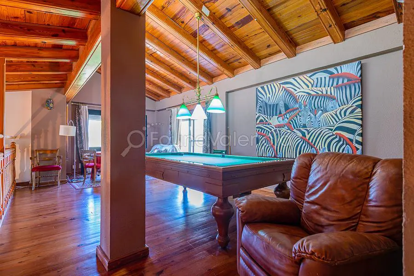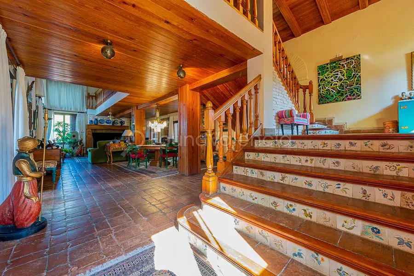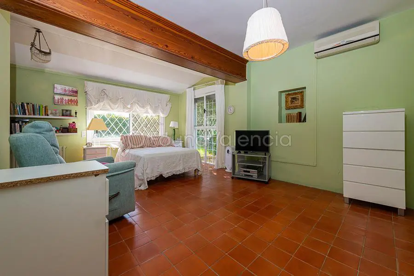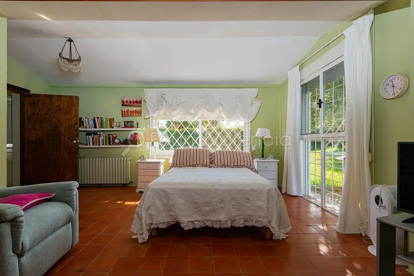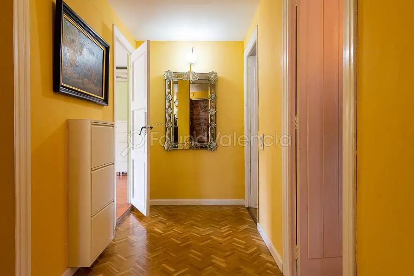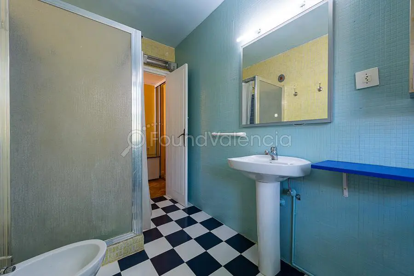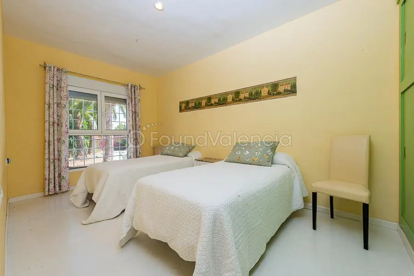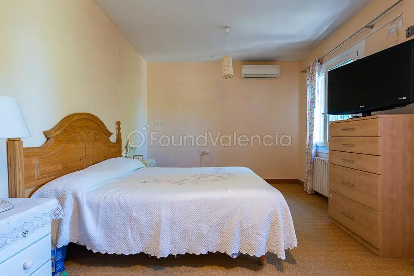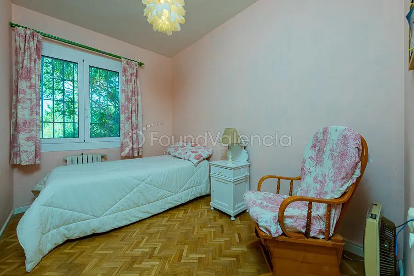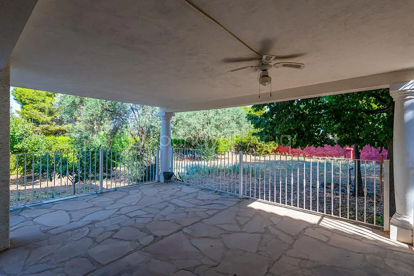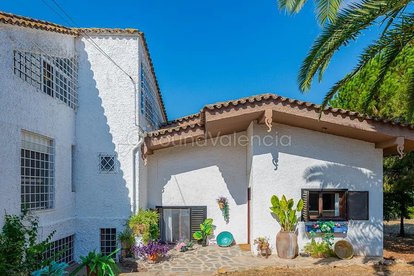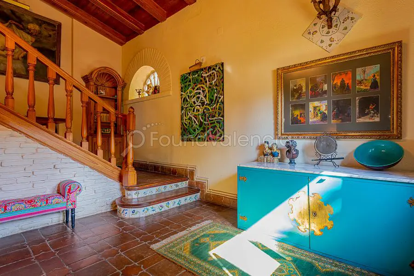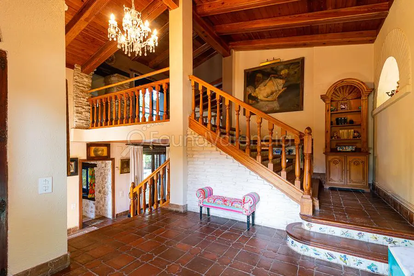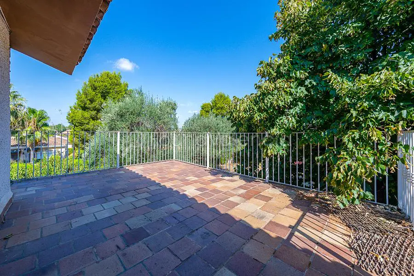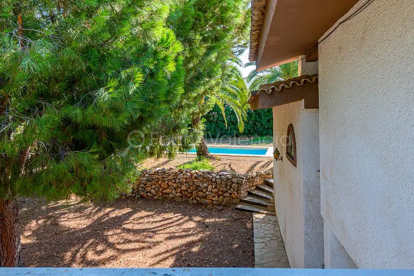Detached villa in the urbanizacion Montepinar, the property has access from two streets, the main entrance and the back for vehicles, has a plot of 2.308 M2 and housing 582 M2 built, distributed:
On the upper floor: open to the living room relaxation area, reading or games, a bathroom, access door leading to the sleeping area, where there are 4 bedrooms all overlooking the garden, 2 of them double and 2 singles, two bathrooms, one in the master bedroom.
Attic that due to its spaciousness and luminosity can have different uses according to your needs.
Wooden and aluminium windows, terracotta floors, the whole house is made of mobilea wood, doors and tiles from the 19th century obtained in antique shops. Oil central heating by radiators, air conditioning.
The house has very wide partitions of about 80 cm. that insulate from both cold and heat.
Garden, swimming pool, orchard area, carport for three vehicles.
