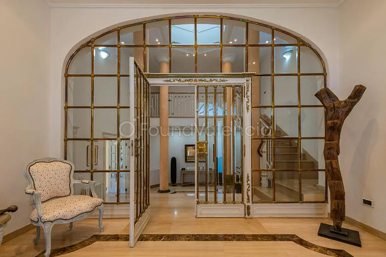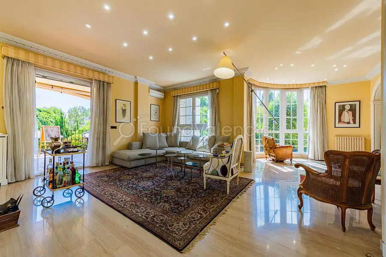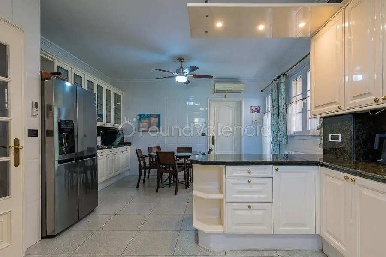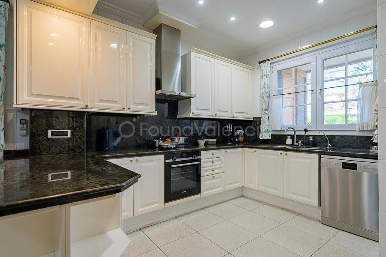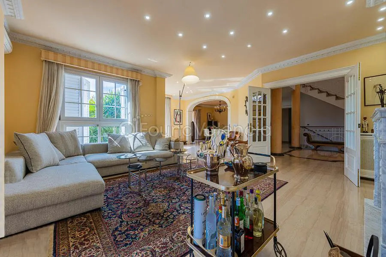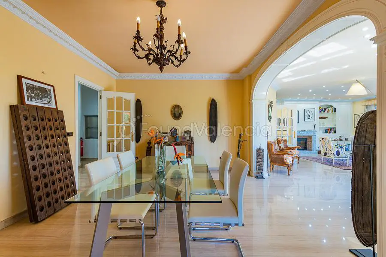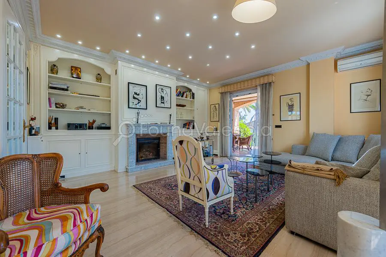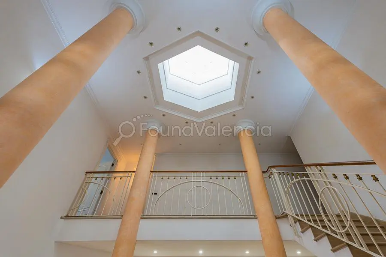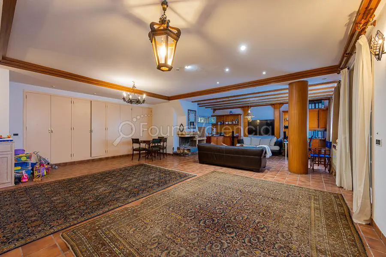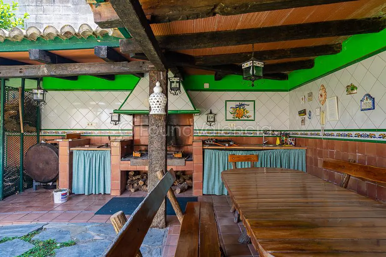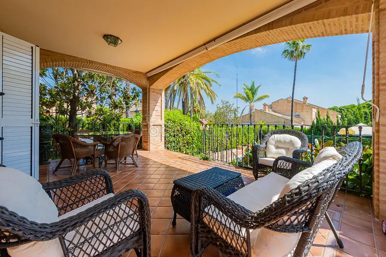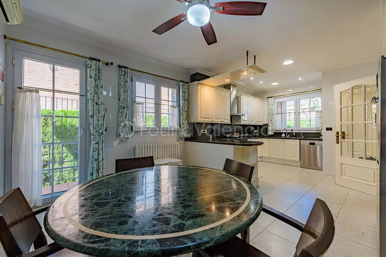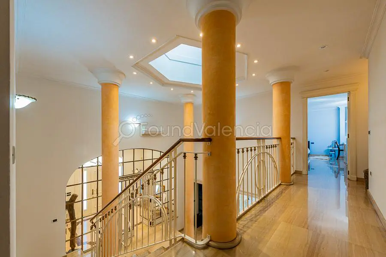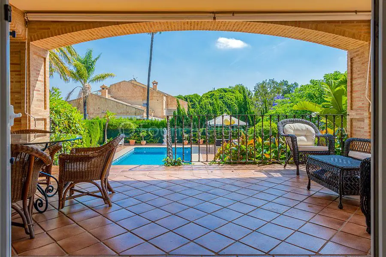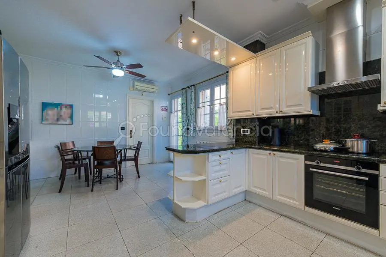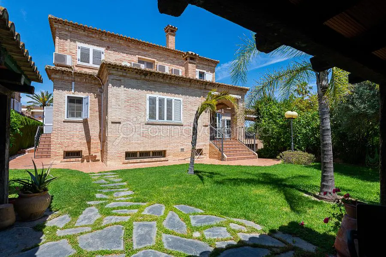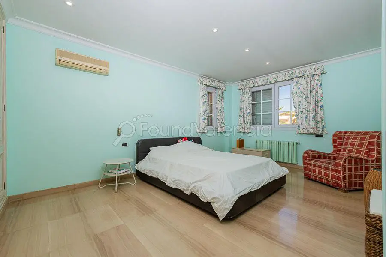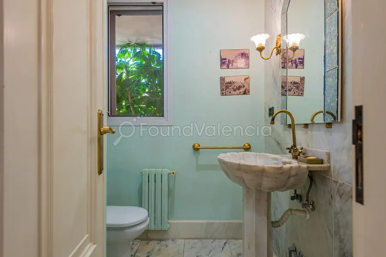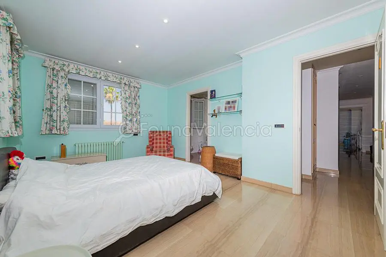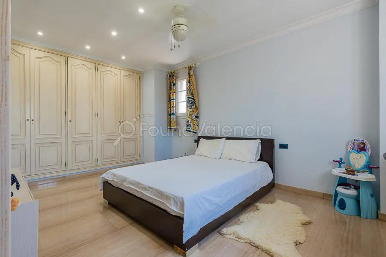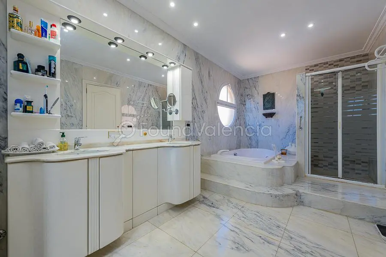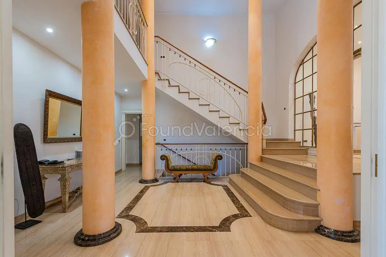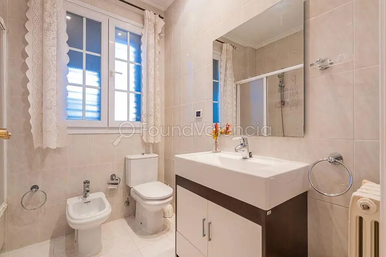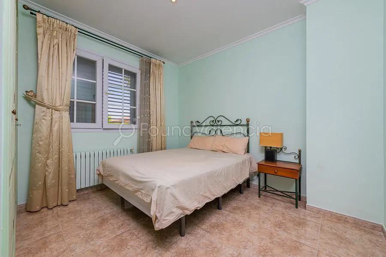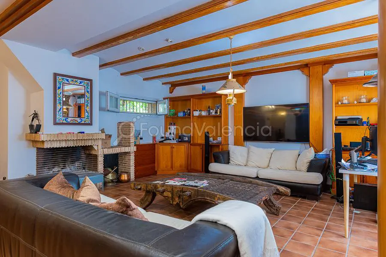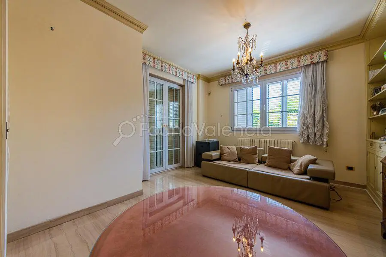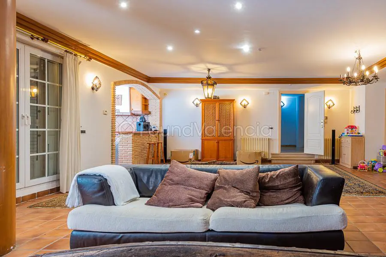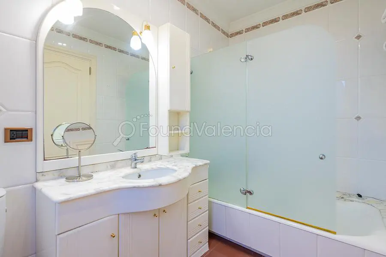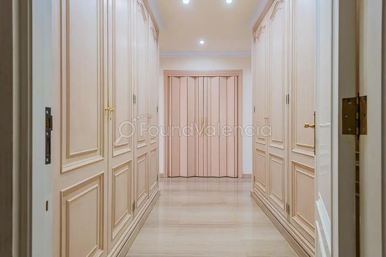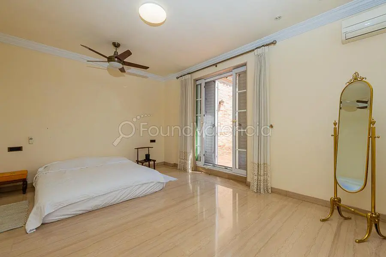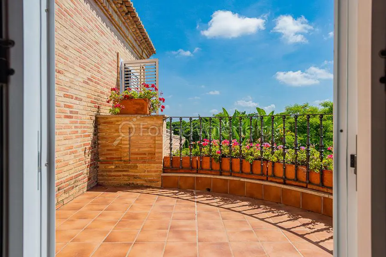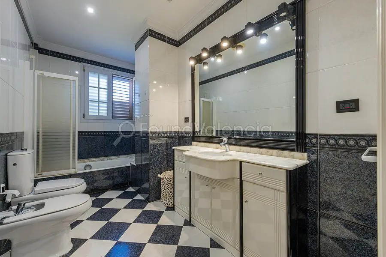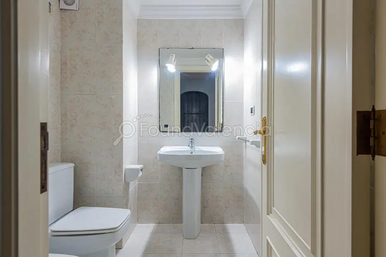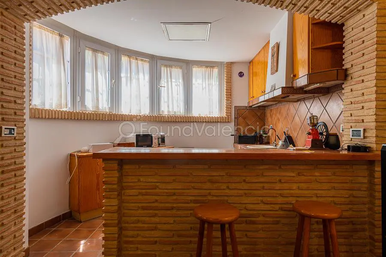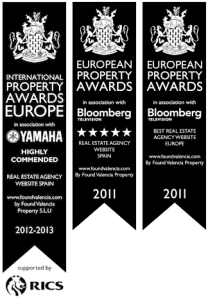A very impressive 750m2 house located on one of the best streets in Godella Valencia.
Plot of 1006m2 and offering 4 bedrooms and office and 4 bathrooms. Viewing is highly recommended.
Distance to Valencia is only 15-20 minutes and all services and metro are in the area.
This private and beautiful home has been constructed with a traditional Mediterranean style, façade made of faceted brick solid brick with arched lintels in the openings, has a built area of around 750 m2 distributed in 3 floors.
A perimeter garden surrounds the entire house and forms different areas for leisure and recreation areas: large swimming pool with solarium and porch, barbecue area and various terraces.
The exterior carpentry in white PVC with shutters for solar control, integrates sliding mosquito nets.
The entrance to the house is presided over by a 3 x 4 meter door made of rhinestone and brass glass, an enormous double-height entrance hall with 4 decorative columns and a zenithal light entrance from the roof.
In a huge living – dining room with a lacquered wood paneled door and decorative moldings, the fireplace in marble and refractory brick and wrought iron interior The interior is made of wrought iron, which gives access to a large terrace with views of the swimming pool.
The materials and cladding in all the rooms are of the highest quality: marble stone in general flooring, green marble in kitchen and service bathrooms, and porcelain tile in the main bathroom. The master bedroom with double wardrobe in the entrance, separate dressing room and bathroom with floor-to-ceiling marble tiles, comprising large jacuzzi bathtub, shower, double washbasin unit and set of sanitary ware toilet and bidet by Roca.
The kitchen has a separate cooking and washing area and office area with dining table, large pantry, and access to the laundry room with LG washing machine and industrial tumble dryer. Equipped with decorative extractor hood, vitro hob, oven, and dishwasher.
American fridge with ice cube dispenser.
Interior carpentry with white lacquered wooden doors and decorative moldings on the door and window frames; golden fittings and handles.
Central heating installation with iron radiators in all rooms; independent air conditioning with Fujitsu splits.
The distribution is divided into a ground floor with day rooms and a double guest bedroom with bathroom. On the first floor, there are three double bedrooms, each with its own bathroom and wardrobe, and the master bedroom has an American wardrobe and pre-installation for a fireplace.
Finally, a semi-basement with a wine cellar with capacity for two hundred bottles of wine, rustic kitchen, toilet, split air conditioning, fireplace, games area, music, and sofa with large screen, with a large living room.
Garage for four people and machine room with boiler, accumulator, and pump. A dish and goods lift connects the three floors and facilitates the logistics of shopping and laundry.
In brief, a spectacular home to enjoy with family and friends, which enjoys security and privacy in a peaceful setting two minutes from Valencia.
