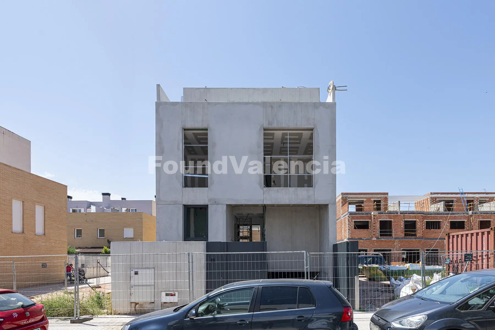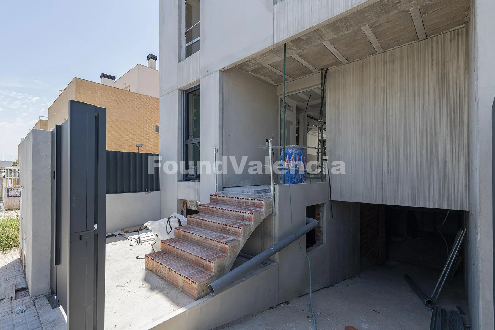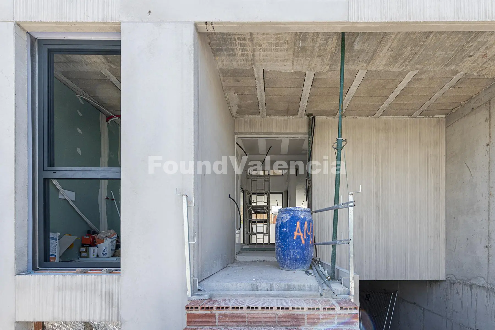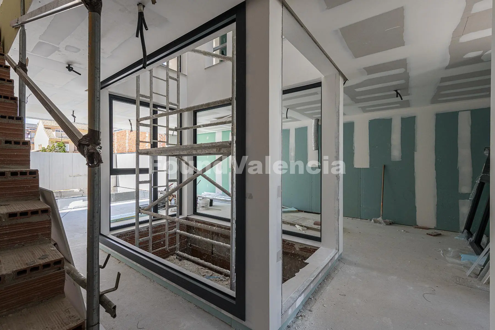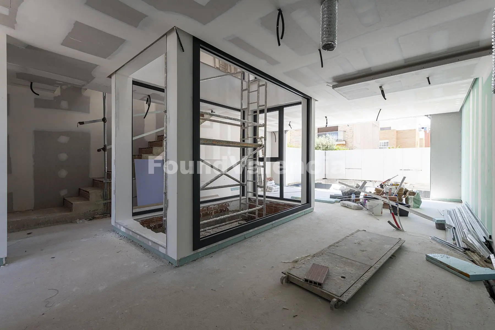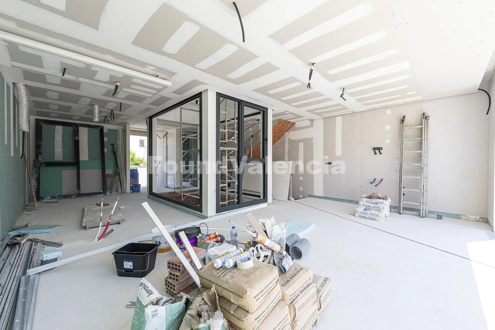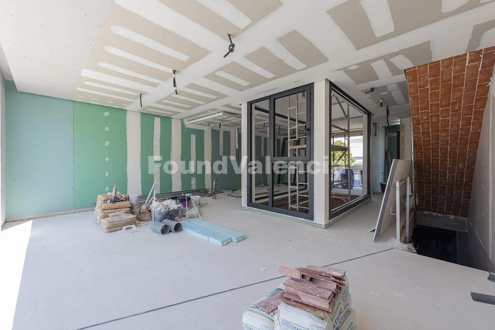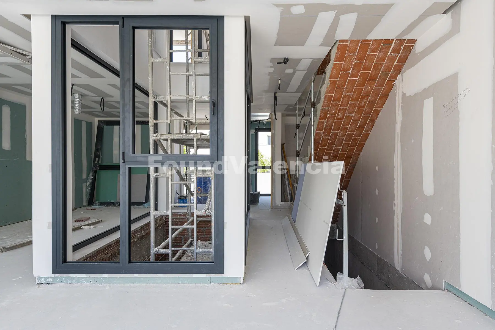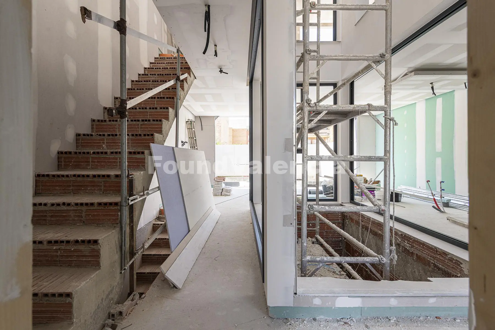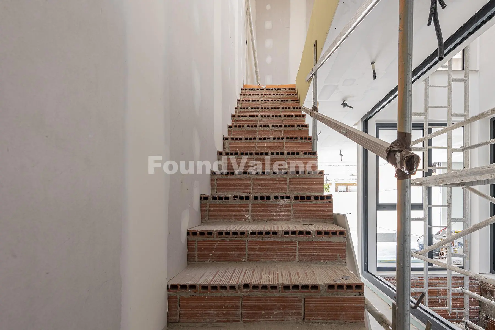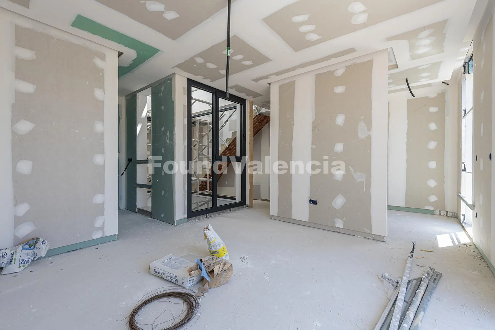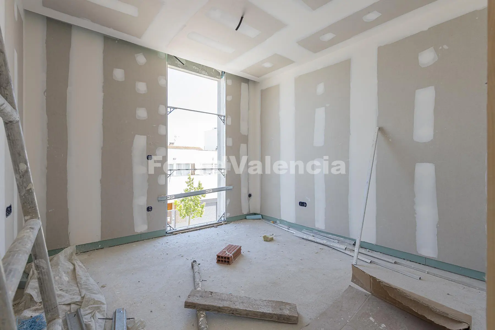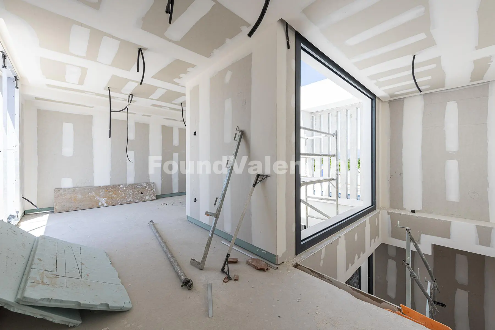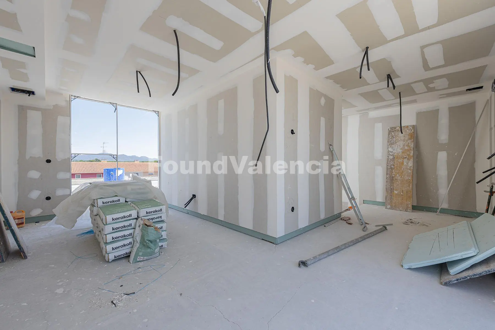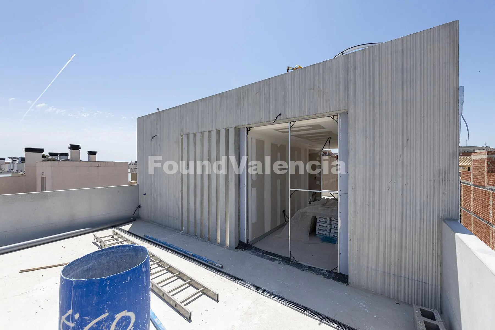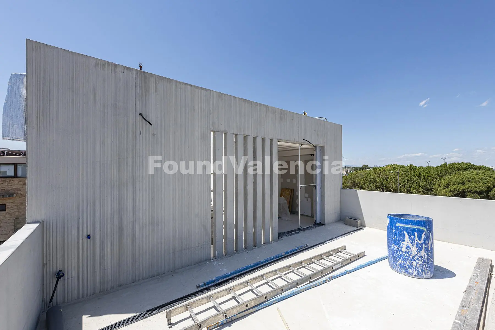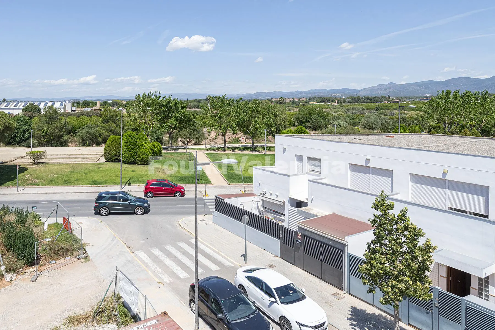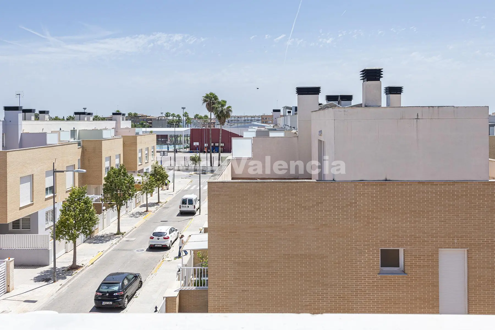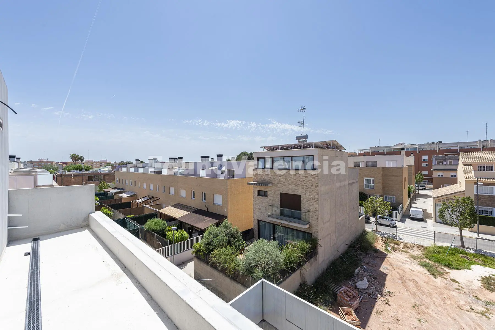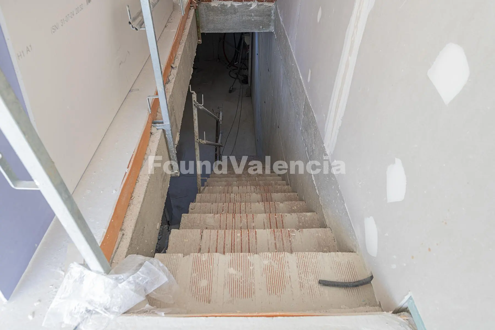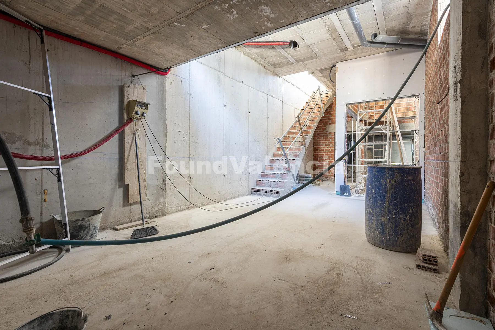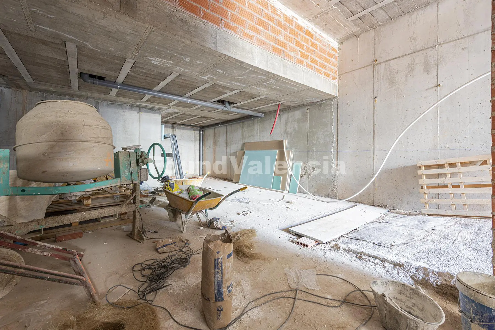Luxury detached home spread over two floors, attic, and basement, located in one of the best residential areas in central Bétera. Currently under construction, with completion scheduled for September 2025.
The property will offer 317 m² built plus a spacious 154 m² basement/garage with vehicle access. Outside, a charming pool with double waterfall, Roman steps, outdoor shower, and a generous 39.40 m² wooden terrace ideal for a barbecue or paella area — perfect for outdoor living.
The ground floor features an open-concept layout with entrance hall, open-plan kitchen with dining area, living room, and full bathroom. Direct access to the terrace and pool.
The first floor includes three double bedrooms, one of them the master suite with walk-in wardrobe and en-suite bathroom, plus an additional bathroom. Both bathrooms have showers.
The attic is an open space with front and rear terraces and a laundry area.
The basement includes room for three vehicles, a machinery room for aerothermal equipment, pool system, water softener, solar panel control, plus areas for gym and storage. A glass-enclosed English patio provides natural light throughout the house.
Top-quality finishes: aluminum windows with thermal break and double glazing, solid wood doors, underfloor heating, ducted hot/cold air conditioning, porcelain floors, smooth walls, pre-installed alarm and sound system, network wiring, fire detection and extinguishing system, video intercom, mosquito screens, automatic gate, and security fencing. Built-in wardrobes, TV and phone connections in all rooms, and reinforced main entrance door.
A home offering maximum comfort, technology, and privacy, with stunning views of the Sierra Calderona and an unbeatable location just 400 m from the health center and 550 m from the supermarket.
