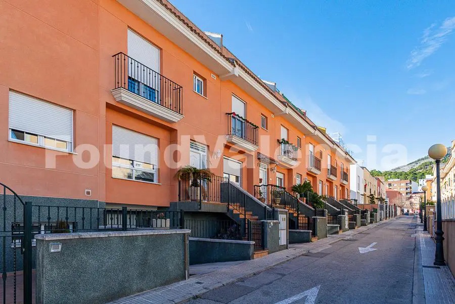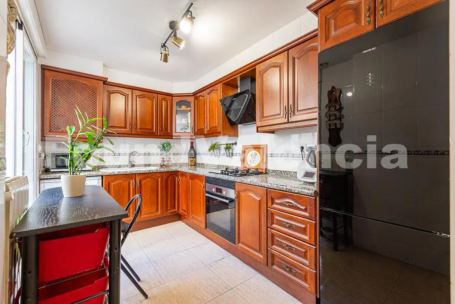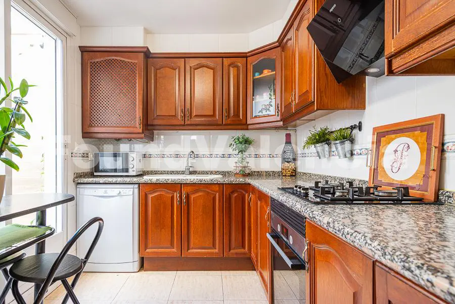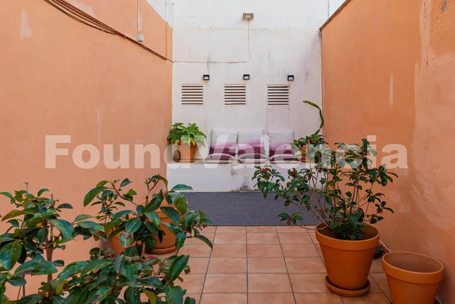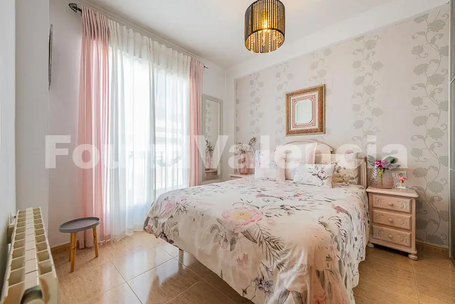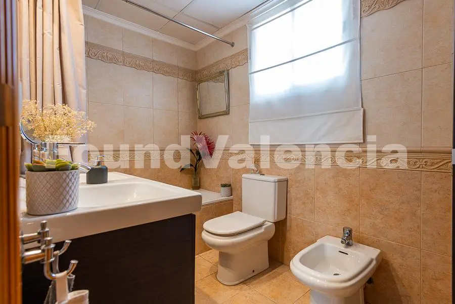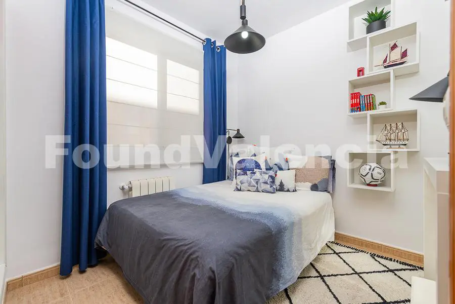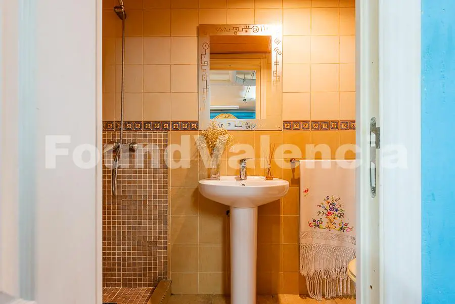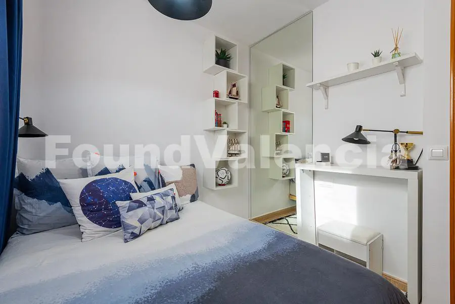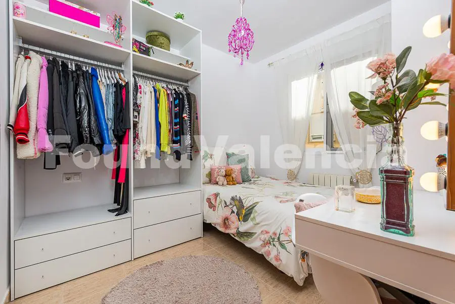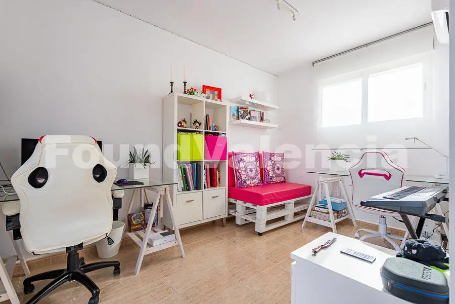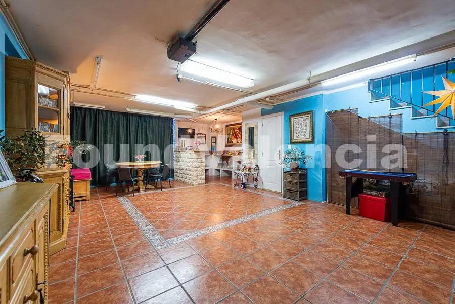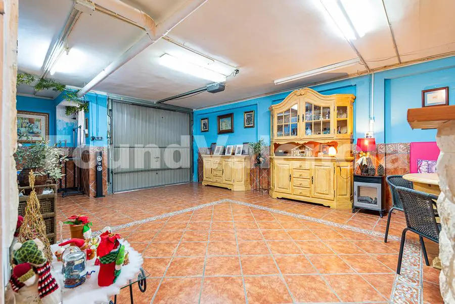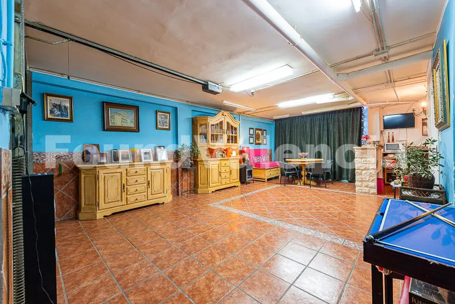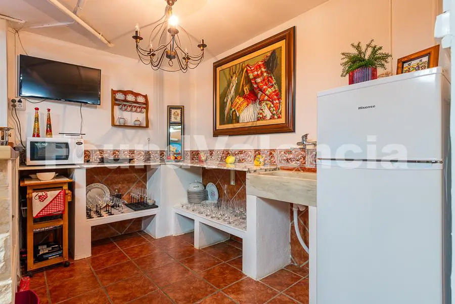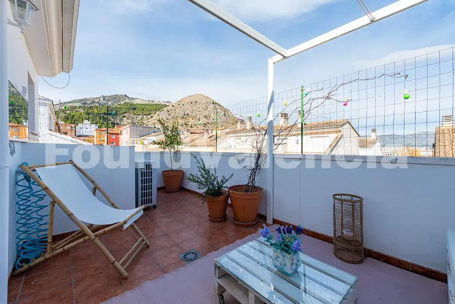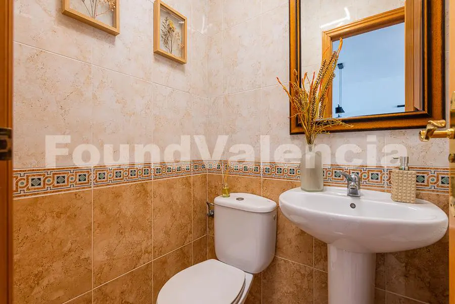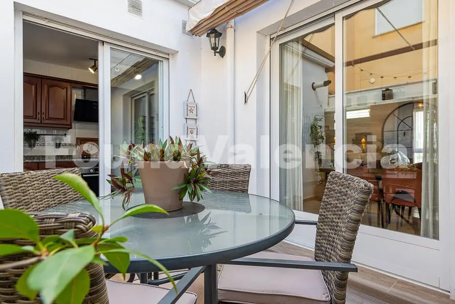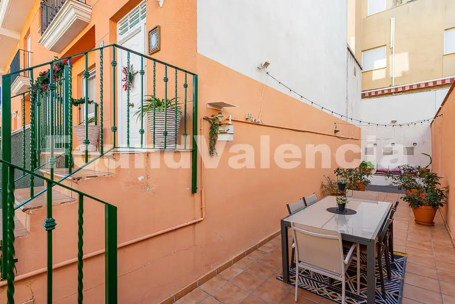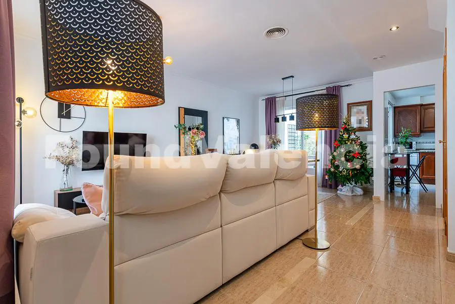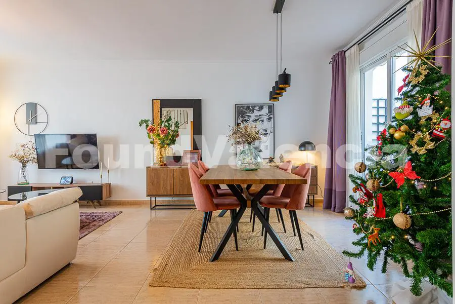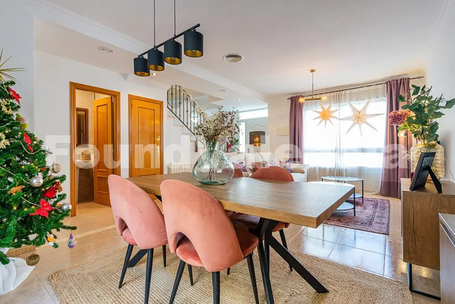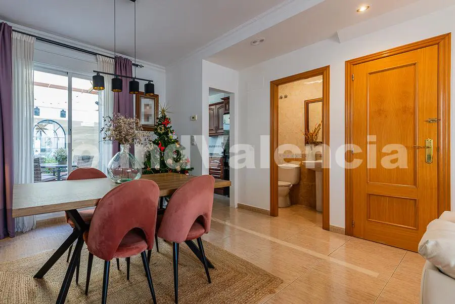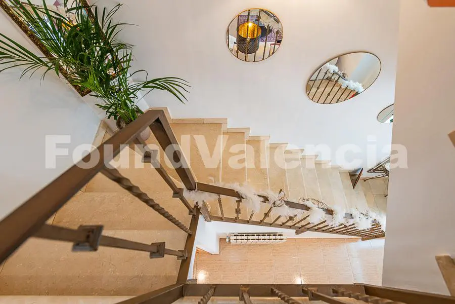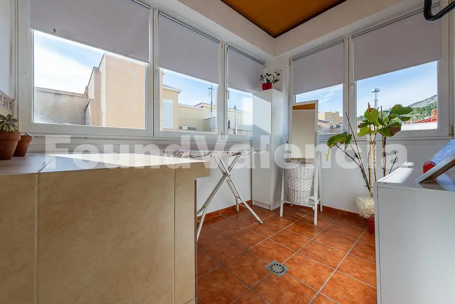Spectacular 176 square meters design single-family home in Cocentaina, Alicante.
The house is distributed over four floors. From the street, we access the garage and one of the terraces, where the main entrance of the house is located.
On the ground floor, there is a spacious and bright living-dining room with a terrace, kitchen, and a guest toilet.
On the first floor, there are 3 bedrooms, one of them with an exterior balcony, and a complete bathroom with a bathtub.
On the second floor, there is an open area currently used as a workspace and study. Additionally, there is a laundry area with large windows and a spacious terrace with wonderful mountain views. Access to the garage, where two cars can fit perfectly, is also available. The garage is also used as a lounge, featuring a small kitchenette and a complete bathroom with a shower.
The garage, with space for two cars, can also be used as a meeting area since it has a kitchenette and a complete bathroom with a shower.
The entire house is equipped with ducted heating and air conditioning, as well as security windows.
